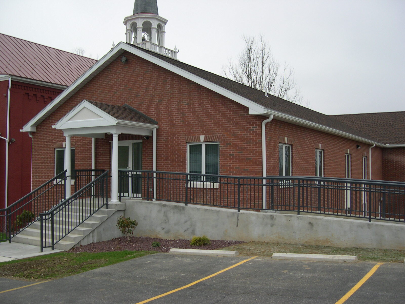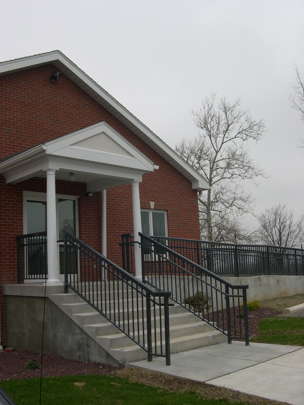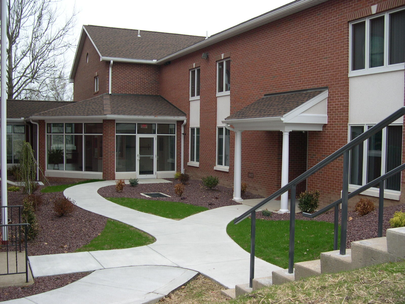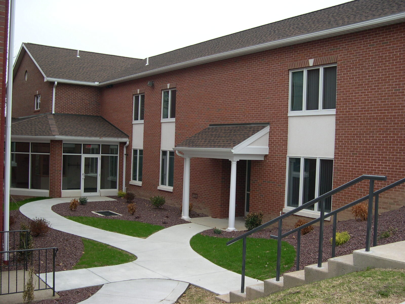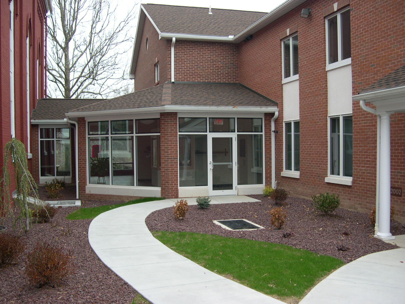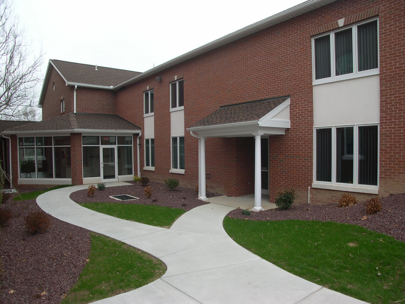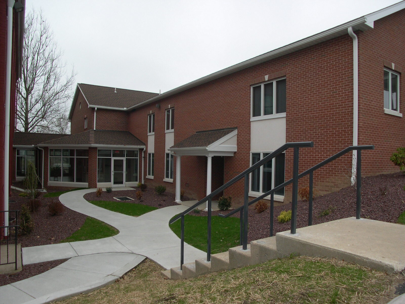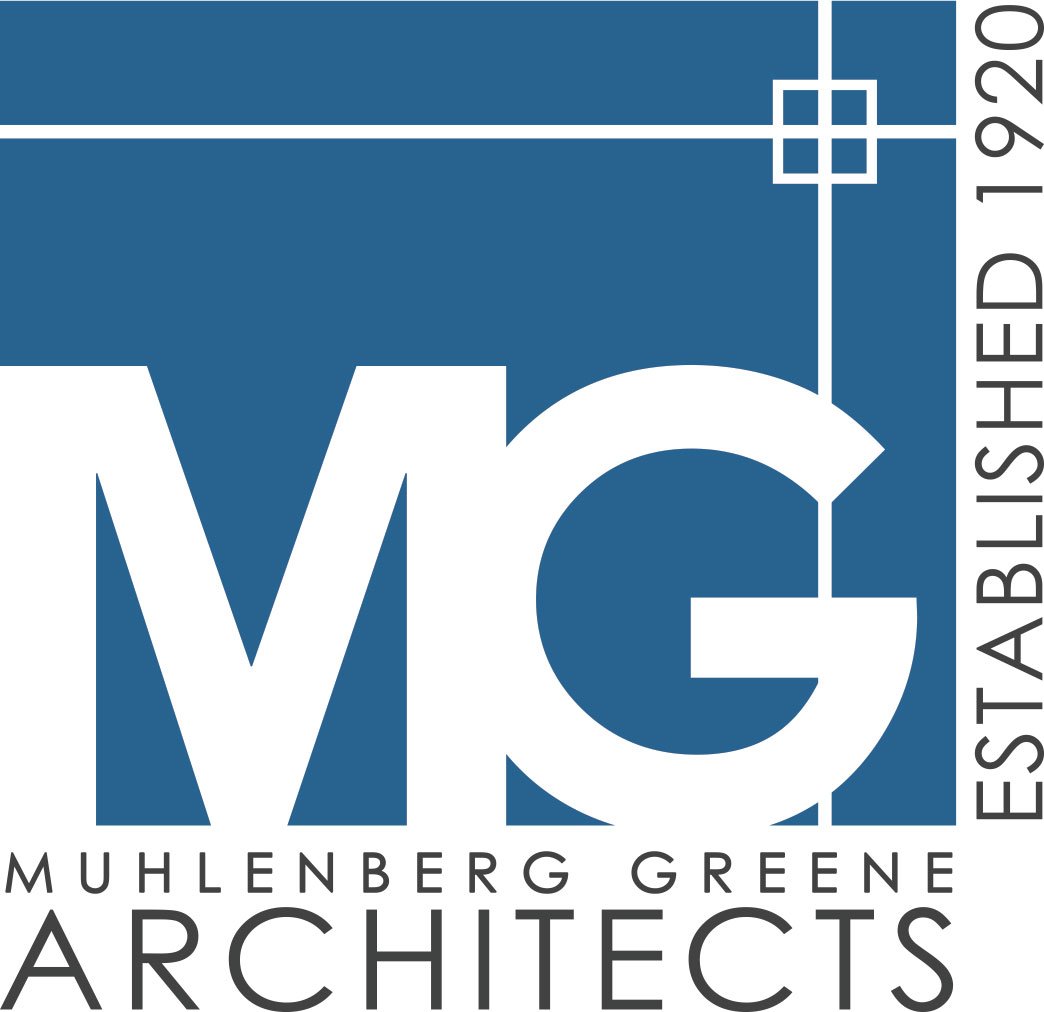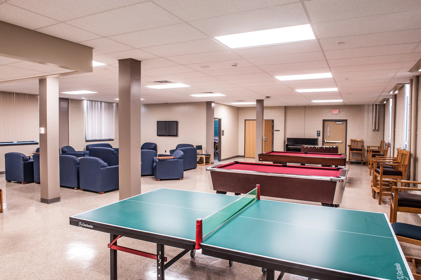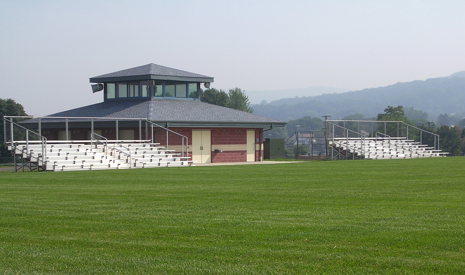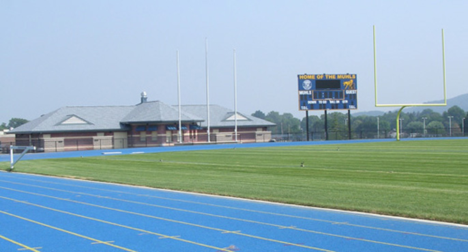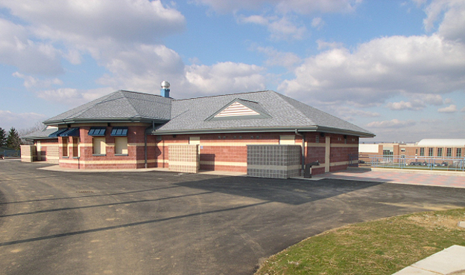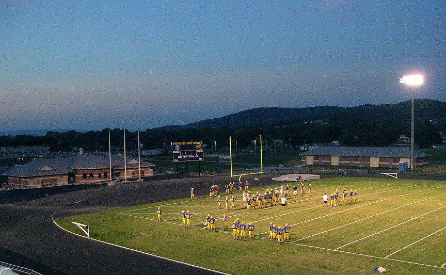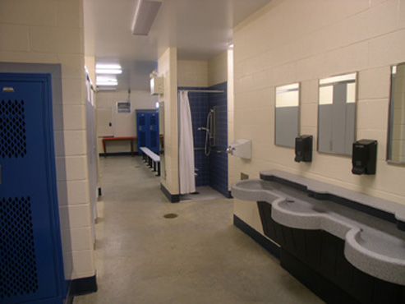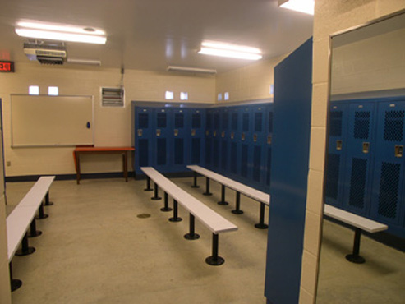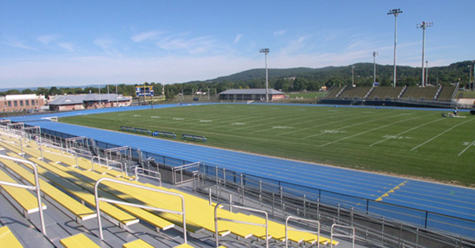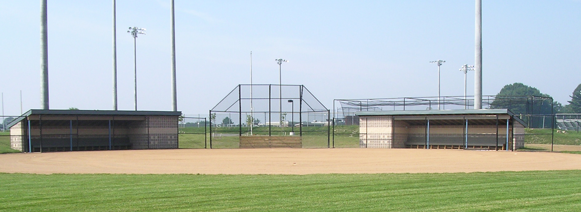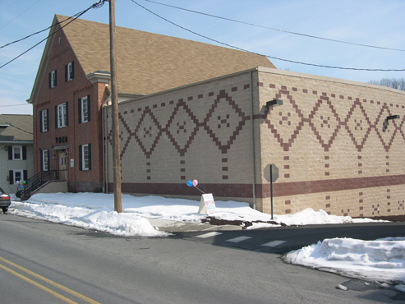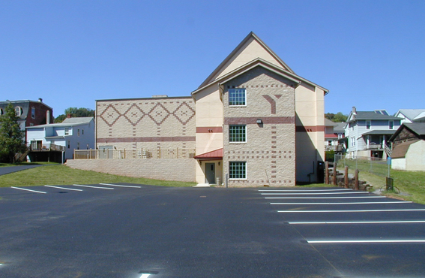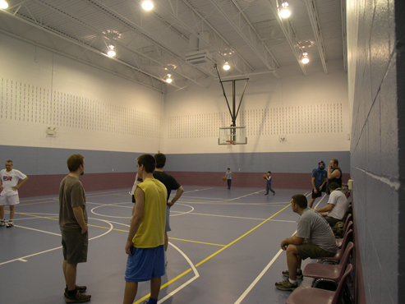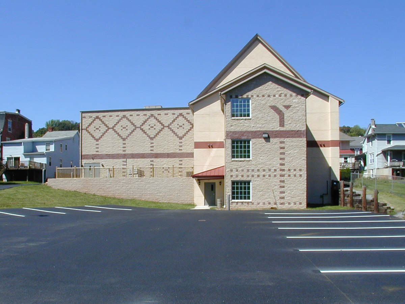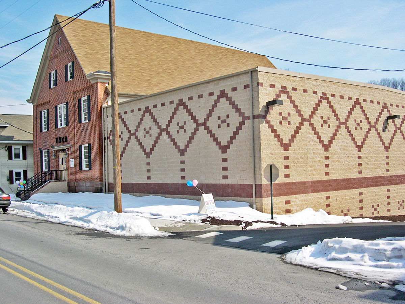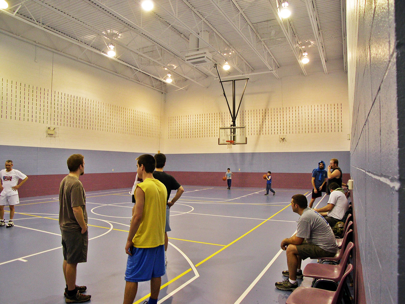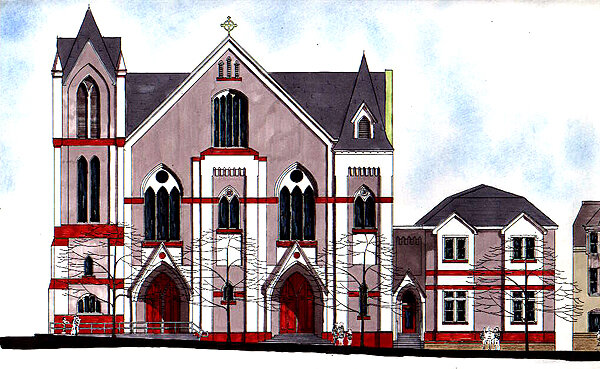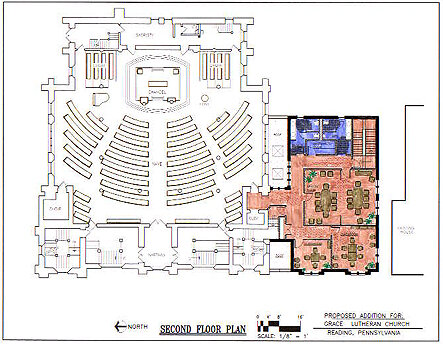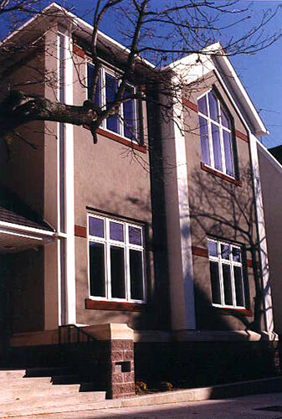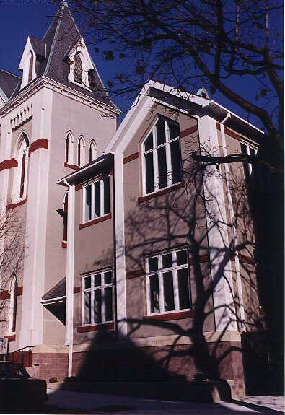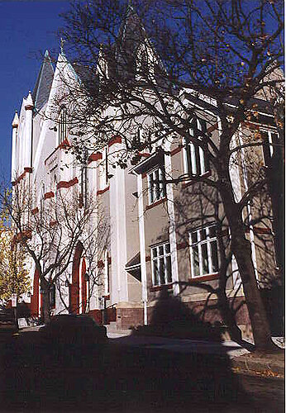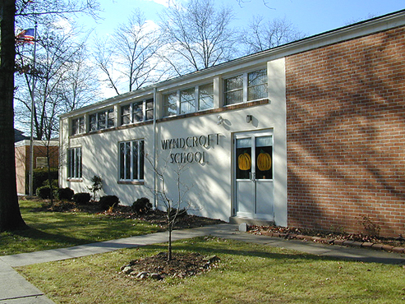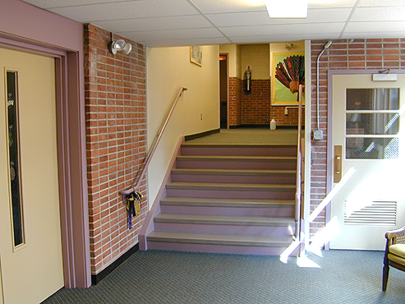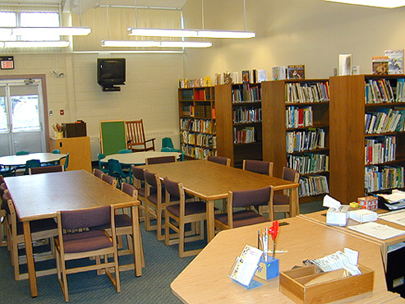Select Project Portfolio
A sample of our premier and award-winning architectural projects are searchable below by category and/or tags.
YMCA of Adamstown Additions and Renovations
/Planning and design services for an addition to the Adamstown YMCA’s existing facility. The addition and alterations included the construction of a gymnasium space and a new, accessible entrance to the facility, addressing the established and growing indoor recreational needs of the community.
Also included in the renovations were new locker spaces, a multi-purpose/game area, a fitness center/weight room, flexible program/meeting rooms, and improved on-site parking.
New addition and renovations to St. Michael's
/After completing the Master Plan Study for St. Michael’s Church, Muhlenberg Greene Architects was commissioned to provide Architectural, Planning and Design, Site/Civil Engineering, and Mechanical/Electrical Engineering services for the new addition and renovation project.
The site design of the new addition joined together multiple existing levels, including the provision of a connecting breezeway for gathering and circulation between the sanctuary and the new Pastor’s and Administrative offices, additional toilet rooms, and new classrooms. Parking levels were also integrated into the design of the addition.
ADA-compliant toilet room renovations, and upgrades to the daycare facility, the existing classrooms, and the social room, were also part of this project.
